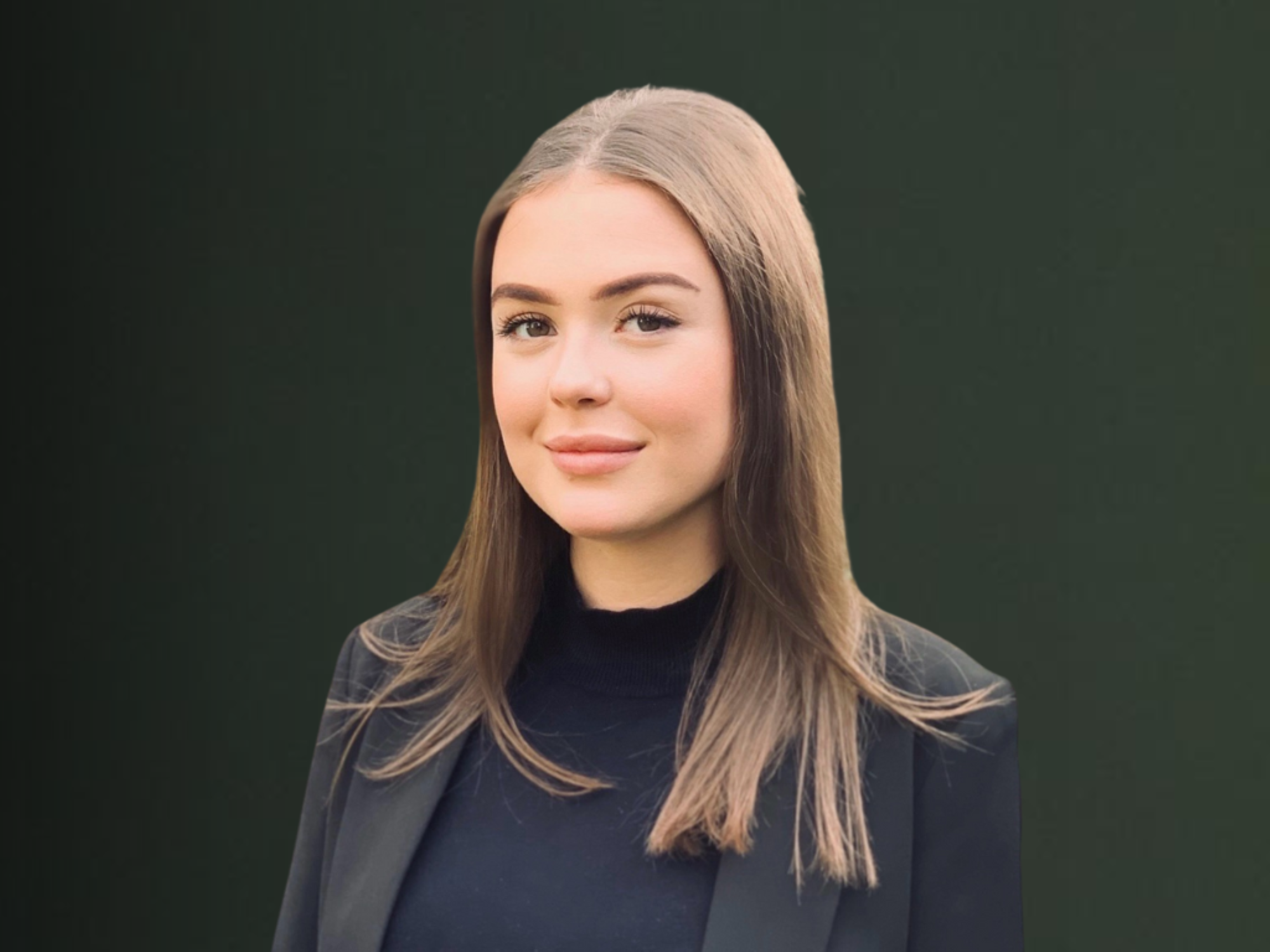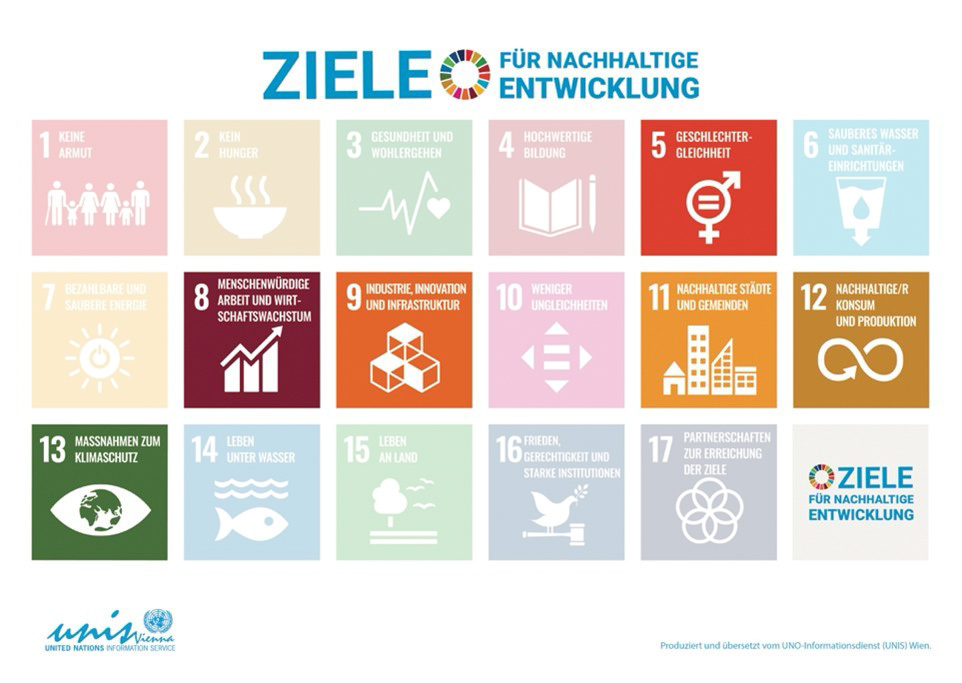Ludwigsburg
LIZ - Ludwigsburg Industrial Centre
Together with Patron Capital, INBRIGHT has acquired parts of the MANN+HUMMEL company’s production area in Ludwigsburg. In the western city of Ludwigsburg, the Ludwigsburg Industrial Centre LIZ will be built in the coming years – a modern campus for research & development and light industrial on a site area of 51,000 square meters.
Around 44,500 m² of the former MANN+HUMMEL production areas are being modernized. The remaining existing areas will be dismantled and replaced with new buildings. In total, around 93,400 square meters of total rental space will be created, of which 48,900 square meters will be in the new building. When developing the areas, particular emphasis is placed on aspects of sustainability: flexible areas are being created for Industry 4.0, taking into account a wide range of ESG criteria.
The western city of Ludwigsburg is undergoing a comprehensive process of change. With 10,000 employees and well-known companies such as Hahn + Kolb, Roche, Lotter, Stiehl, Porsche, Bosch and many more. The “Weststadt” transformation area is the largest and most dynamic commercial area in the city of Ludwigsburg and therefore enjoys particular political and public attention, not only in the regional area.
Year of Construction/refurbishment:
1954 to 2014 / 2024-2026
Site area:
49.200 sqm
Rental Area:
93.400 sqm (after completion of project development)
Location:
The property is located between Schlieffenstrasse, Grönerstrasse and Wilhelm-Fein-Strasse in 71636 Ludwigsburg
ESG Highlights:
DGNB Gold certification (aimed for), large-scale PV system with a planned output of 1,050 kwp, connection of the entire area to district heating, efficiency standard in the new building: BEG40, green lease rental agreements, e-mobility, green roofs, green electricity
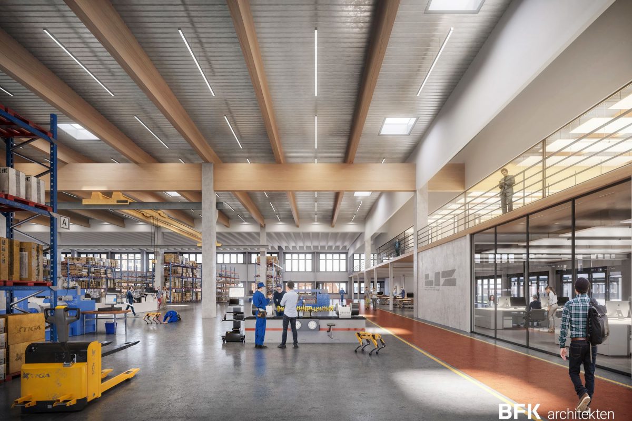
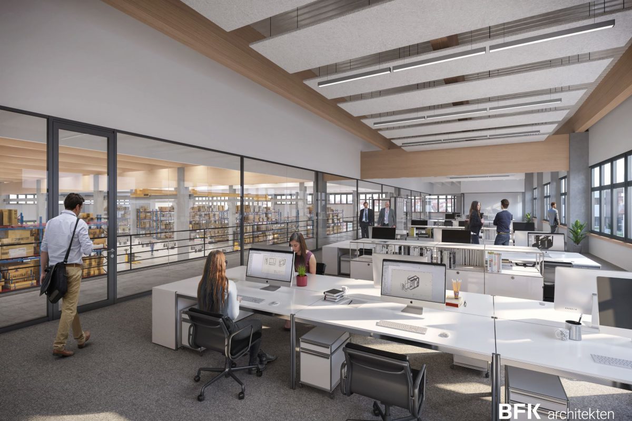
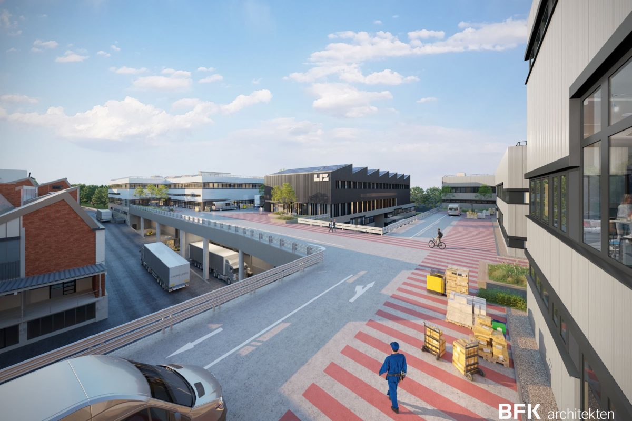
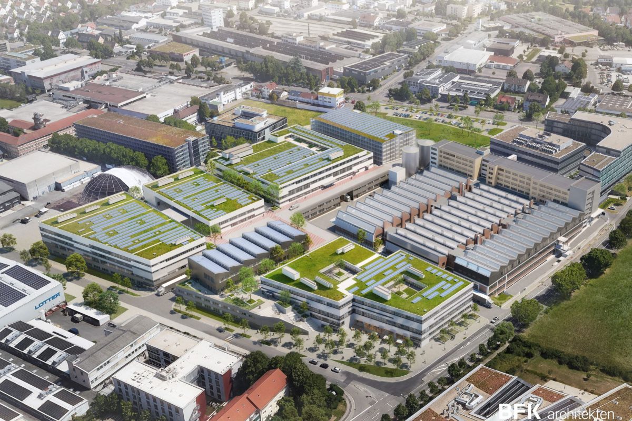
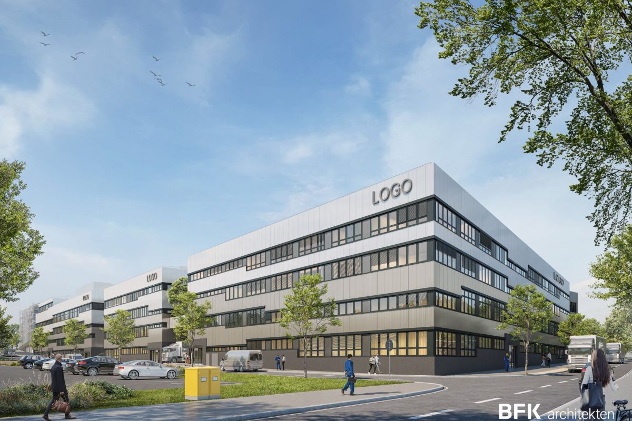
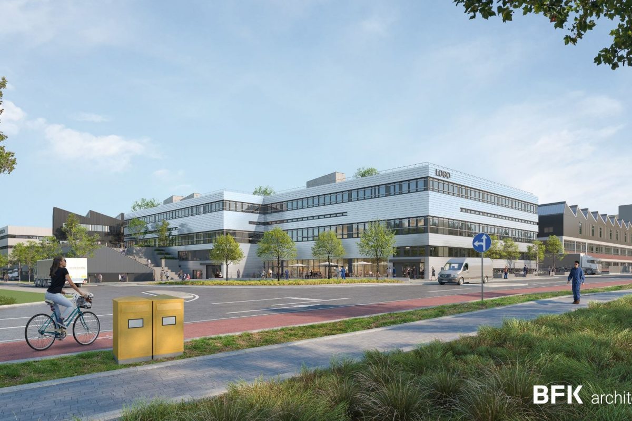
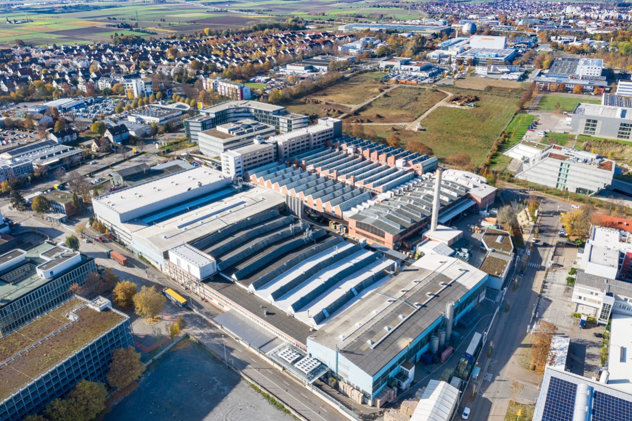
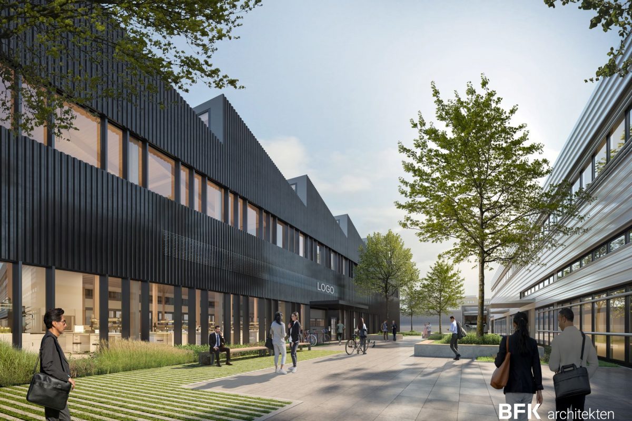
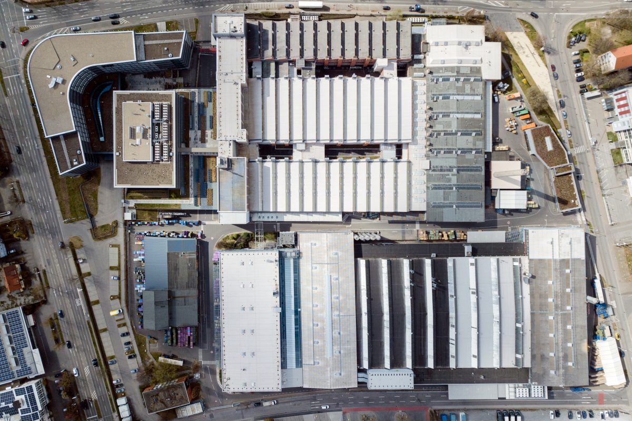
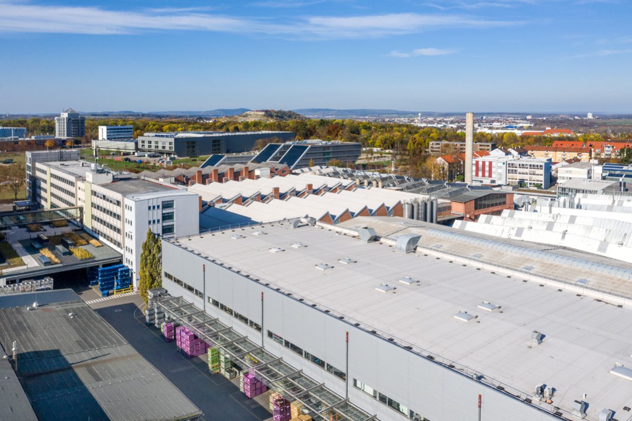
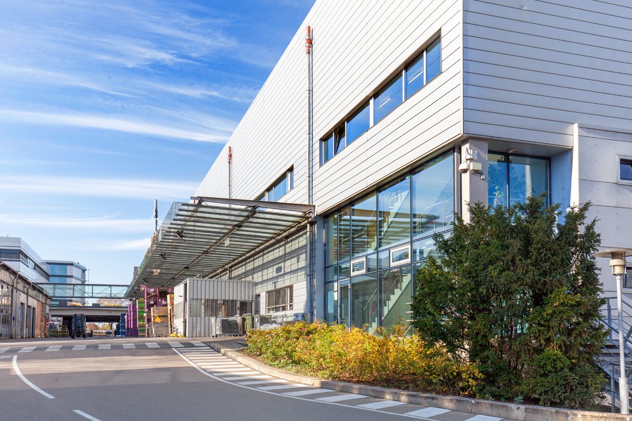
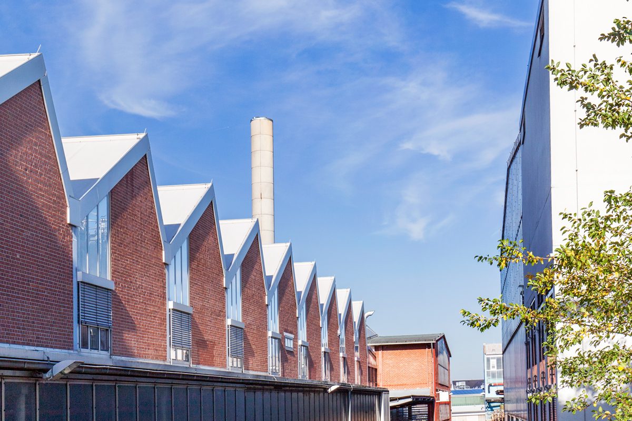
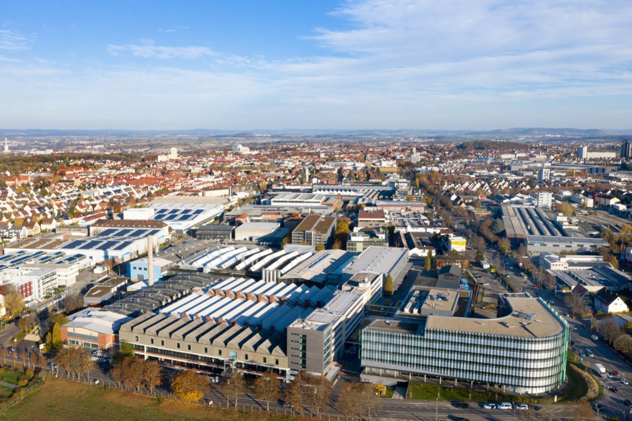
Location and Connection
The Weststadt Ludwigsburg is a district of the core city; in addition to residential areas with single-family houses, around a third of the city’s commercial space is located here. Schwieberdinger Straße is one of the most important connecting roads and is very well connected to the transport network.
There are three bus stops for lines 420 and 433 as well as a bicycle rental station directly at the property. The Ludwigsburg south motorway access road is only 5 minutes away by car, and the city center can be reached in less than 10 minutes. From probably 2029, the LIZ will be even better connected to Ludwigsburg city center and the surrounding area via the new “Lucie” light rail system. Ludwigsburg is also only twelve kilometers north of Stuttgart city center and is therefore part of the Stuttgart region.
PROJeCT Status 04/2024
In August 2022, a competition was held with five invited offices, from which the design by BFK architects from Stuttgart emerged as the winner. The design envisages spacious production halls on the ground floor. Above this there are areas for research and development as well as areas for easier production, supplemented by classic office concepts. The main idea of the design is the vertical division of the campus area into two levels. A plateau arranged in the middle of the hall roofs is the connecting element between the two worlds. While heavy goods traffic takes place on the ground floor, light motor vehicles drive on the plateau – this creates a quality of life for employees and pedestrians. 57% of the existing property is to be retained and revitalized – the existing areas will be supplemented by flexible new buildings.
The shed roof halls in the southwest of the area, which are worth preserving, will be integrated into the overall concept of the campus. Their materiality and form are specifically taken up in the new buildings and thus have a style-defining effect on the entire campus.
A building application for the entire area was submitted in August 2023 – a building permit is expected at the end of the 1st quarter of 2024. The revitalization of the existing building has begun. Facade and roof renovation work began. This is followed by an initial district heating connection for the existing property to be maintained, as well as the self-sufficiency of the existing areas and the conversion from single tenant to multi tenant
BFK Architects act as general planner. DK Real Estate was commissioned to manage the entire project.
ContaCt
Dr. Till Meister
Senior Project manager
INBRIGHT Development GmbH
Erasmusstraße 14
10553 Berlin
Mobile: +49 30 403 686 2-0
Email: tm@inbright.de
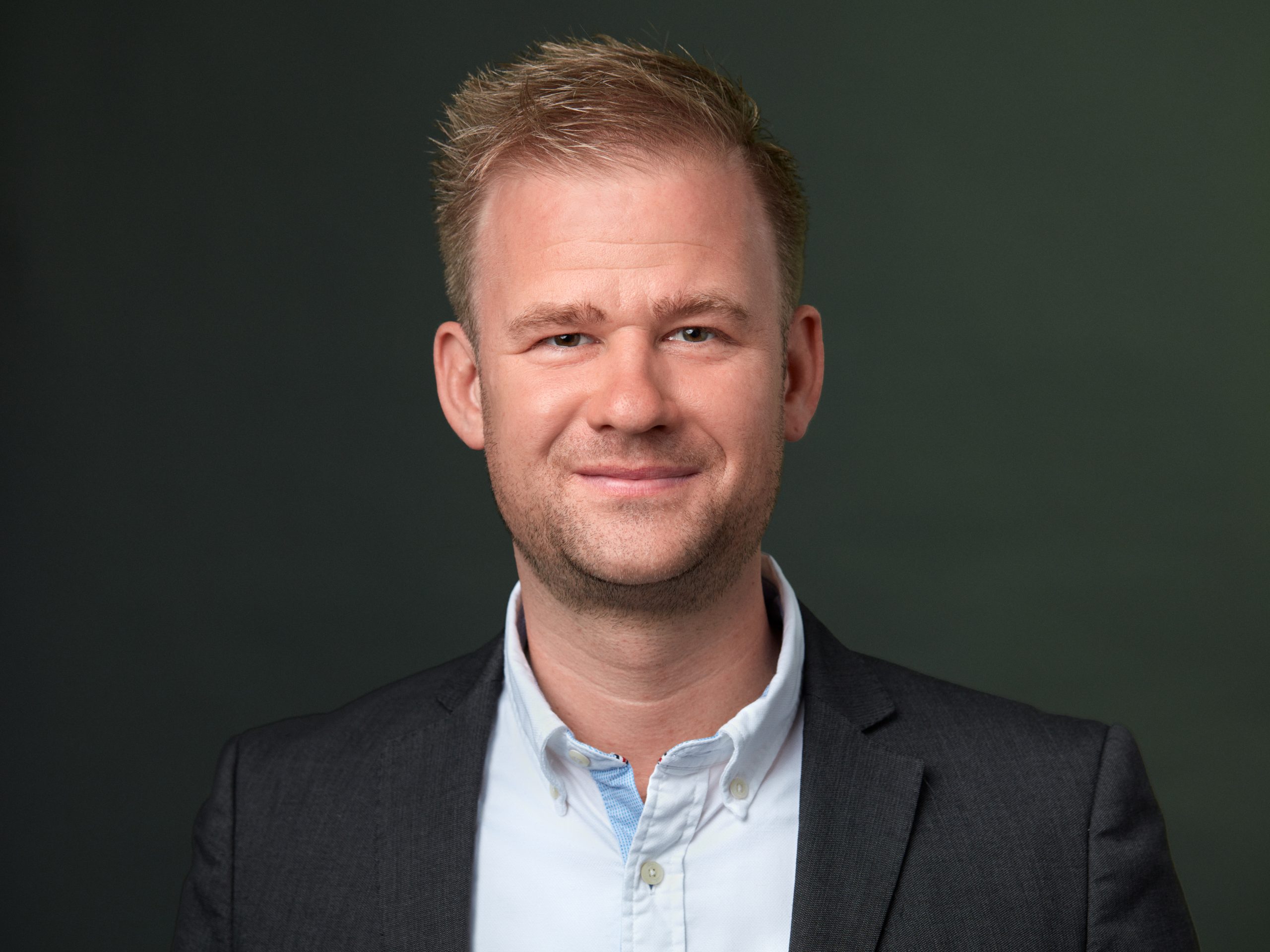
ContaCt
Anna Victoria Renk JUNIOR PROJEKTMANAGER
INBRIGHT Development GmbH
Erasmusstraße 14
10553 Berlin
Mobile: +49 30 403 686 2-0
Email: ar@inbright.de
