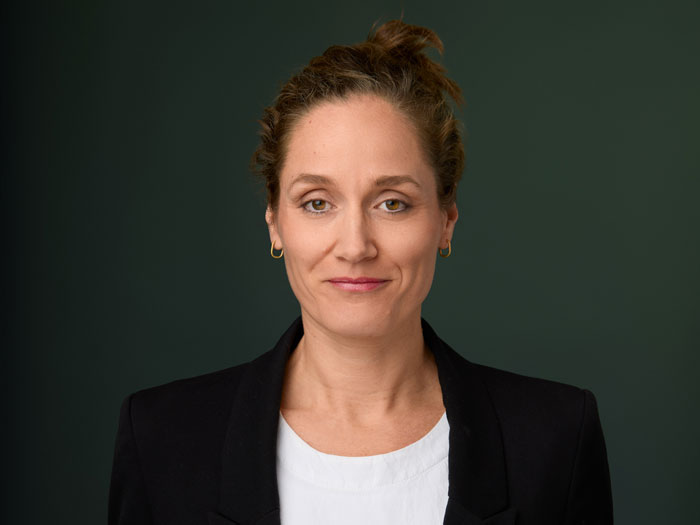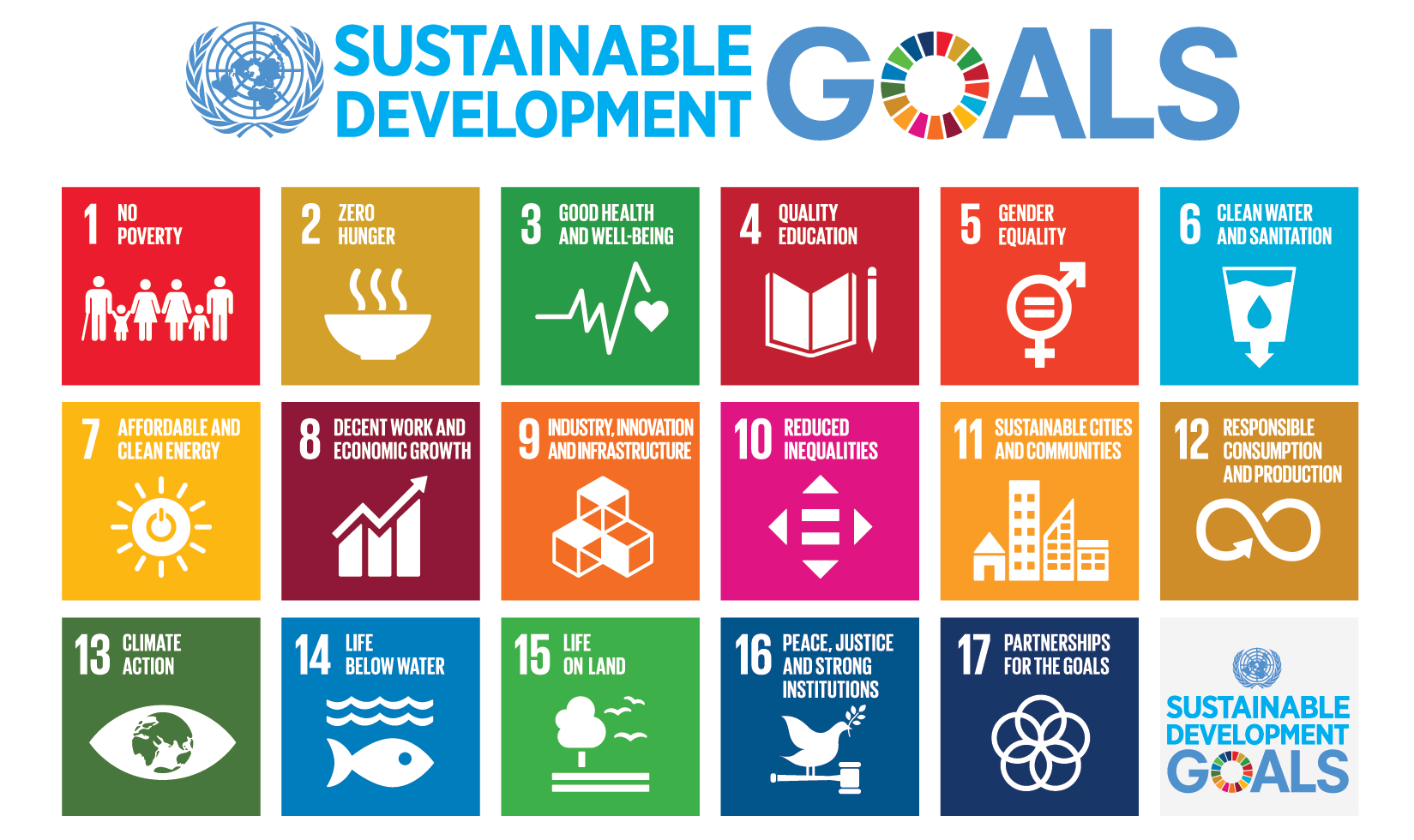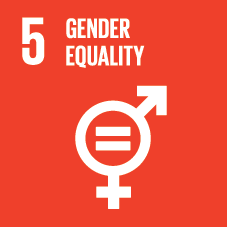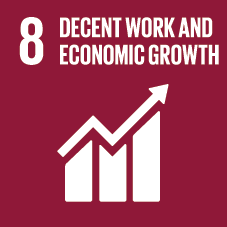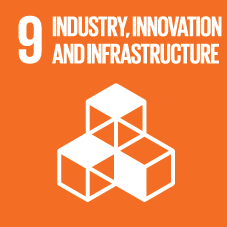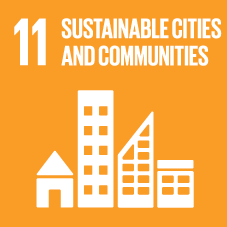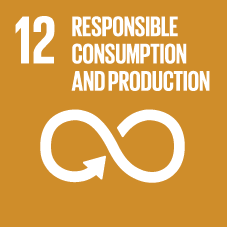Norderstedt
From Trading Hub to Modern Logistics Centre
Year Built / Expansions:
Constructed in 1969,
expanded in 1976 & 1991,
with modernisation planned from 2025 onwards
Plot Area:
22,280 m²
Rental Space:
approx. 13.700 m²
Location:
In de Tarpen 53,
22848 Norderstedt
ESG Highlights:
BREEAM certification, modernisation of the energy infrastructure, LED lighting
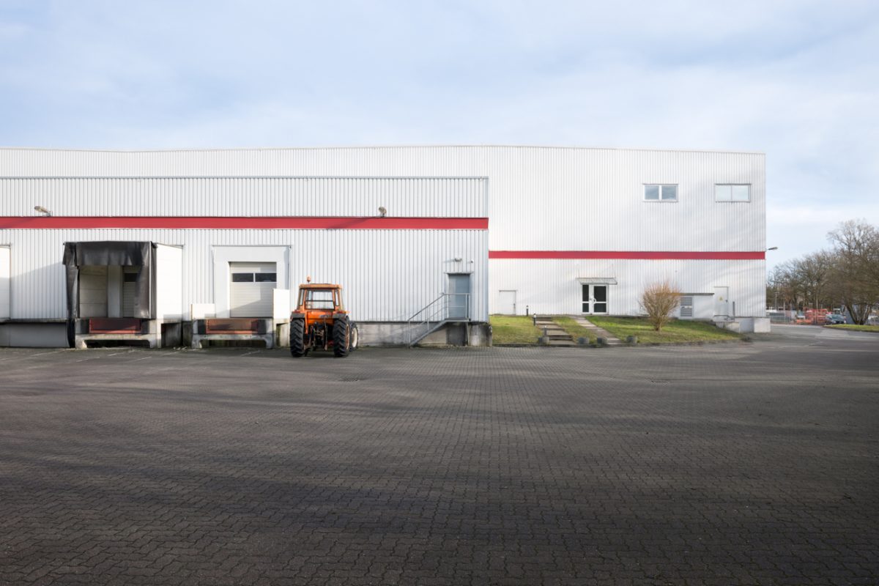
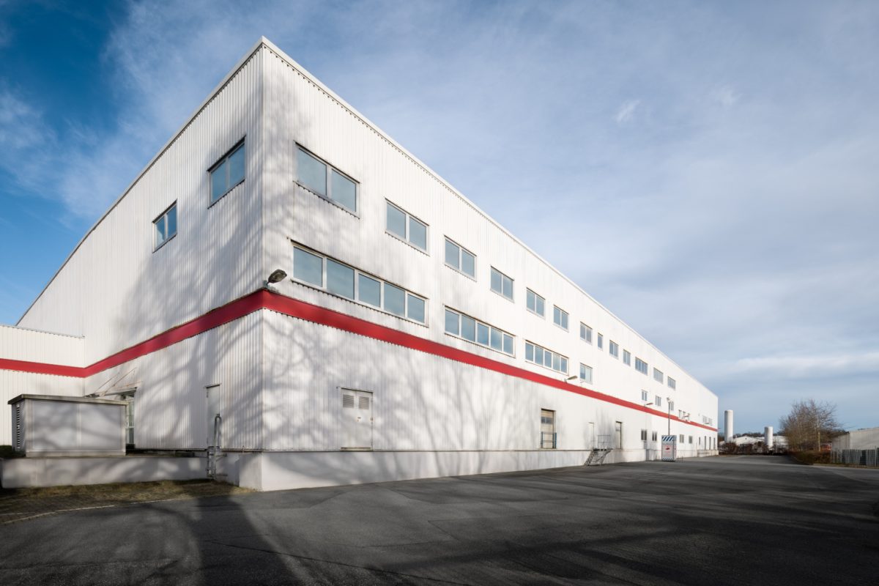
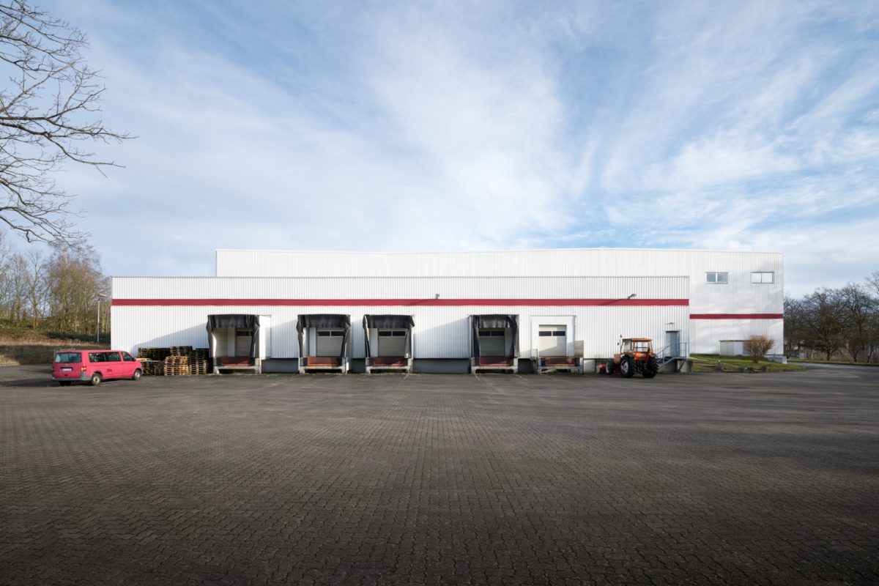
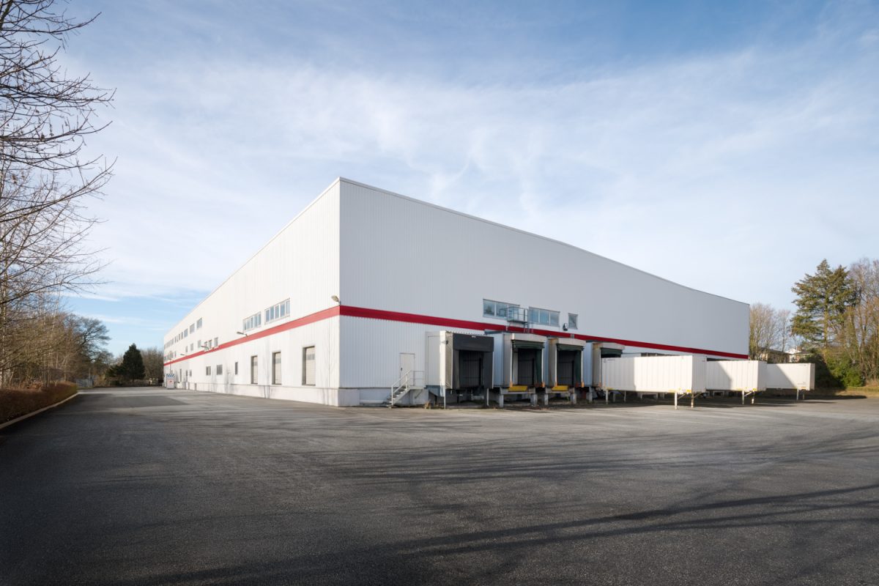
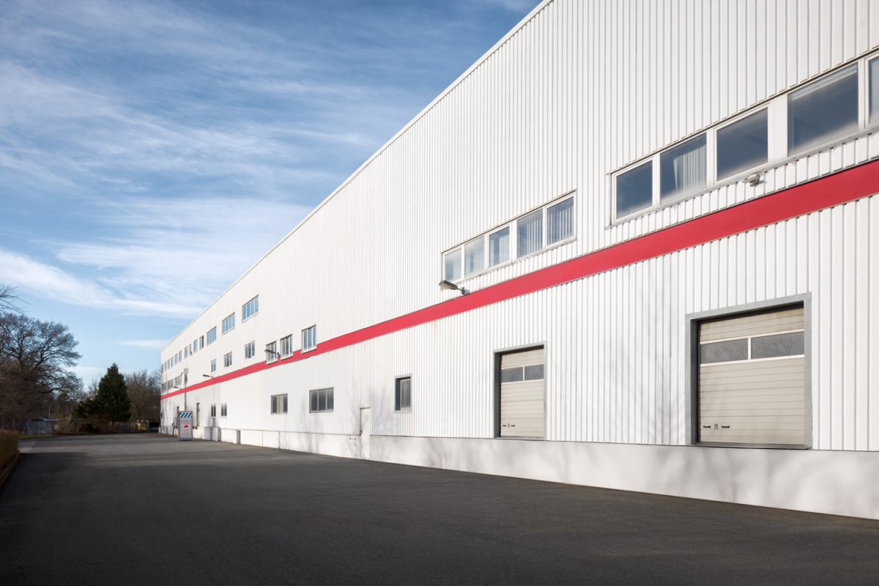
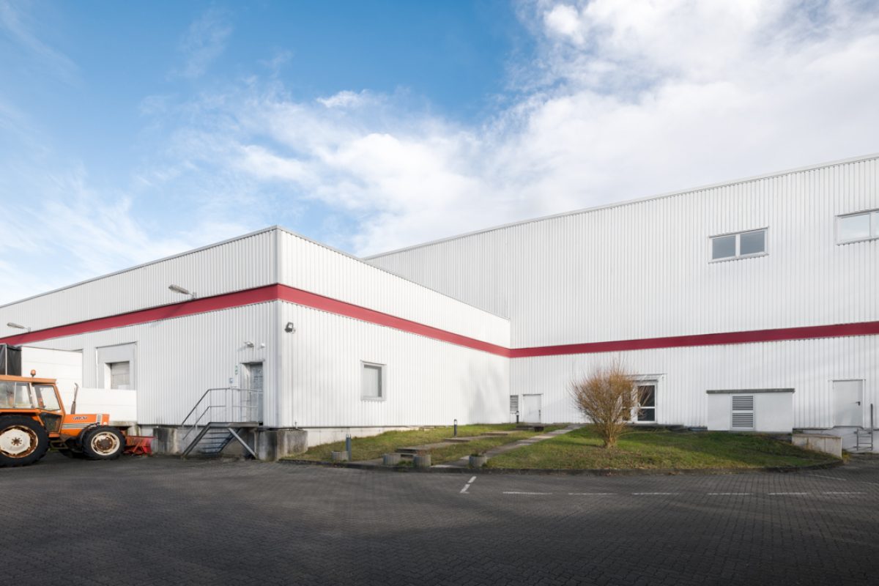
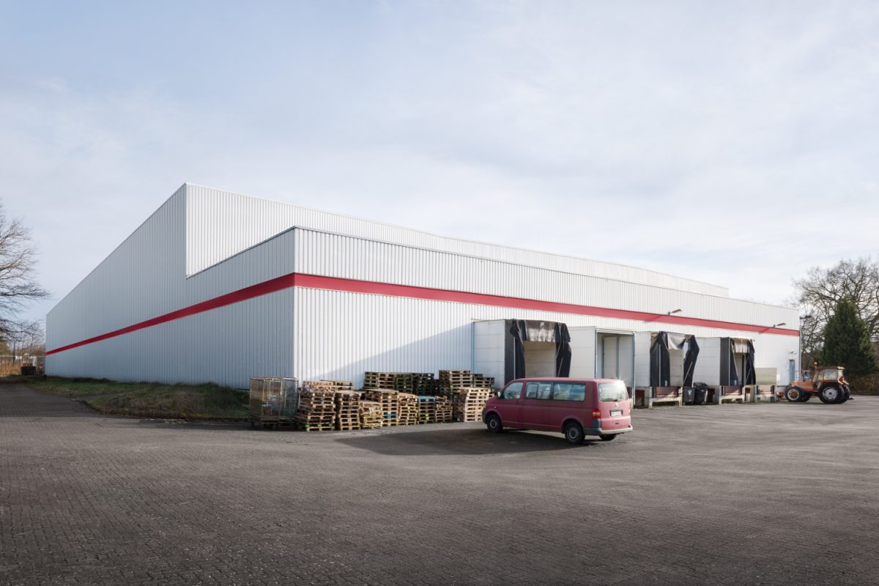
Location & Connectivity
The property is located in the “Nettelkrögen” industrial estate in Norderstedt, directly on Hamburg’s northern city border. The location is ideal for logistics companies and boasts excellent transport links:
- Immediate proximity to the A7 motorway with connections to the regional and national transport network
- Only 7 minutes’ drive to Hamburg Airport
- Good access to public transport: approx. 35 minutes’ travel time to Hamburg Central Station
History & Future
For many years, the property served as the central logistics centre for Görtz, one of Germany’s leading shoe retailers with more than 140 years of tradition. From this location, both branches and the online trade throughout Germany were supplied.
As part of a strategic realignment of the retail company, the property was sold in 2024 to the joint venture of Patron Capital and INBRIGHT.
It is now available for new tenants and, thanks to its versatile space structure, offers optimal utilisation options for a wide variety of logistics and commercial enterprises.
Space Breakdown:
- Logistics Area (Ground Floor): approx. 7,400 m²
- Mezzanine Storage: approx. 5,000 m² – ideal for flexible storage solutions
- Office Space: approx. 940 m² – modern workspaces for administration and logistics management
- Outdoor Storage: 750 m² – additional space for weather-protected storage
- Parking Spaces: 60 – sufficient parking for employees and visitors
Hall Heights:
- Loading Areas: 3.70 m / 5.50 m
- Main Hall Area: 7.40 / 11.20 m – provides optimal conditions for warehousing and logistics processes
- Mezzanine Area: 2.40 m / 3.60 m
Decarbonizing Existing Assets with a User Focus
The project focuses on reducing energy consumption while improving user experience. Measures include optimized energy contracting, LED lighting with sensors, decentralized hot water, roof refurbishment, photovoltaics, and pellet heating.
The ESG strategy is continuously monitored via the CRREM decarbonization pathway and BREEAM assessment to ensure measurable progress. Simultaneously, the project provides attractive work environments and modern amenity areas, combining ecological responsibility with social and economic sustainability.
ContaCt
Katerine Witte
INBRIGHT Development GmbH
Erasmusstraße 14
10553 Berlin
Tel.: +49 30 403 686 2-0
E-Mail: kw@inbright.de
